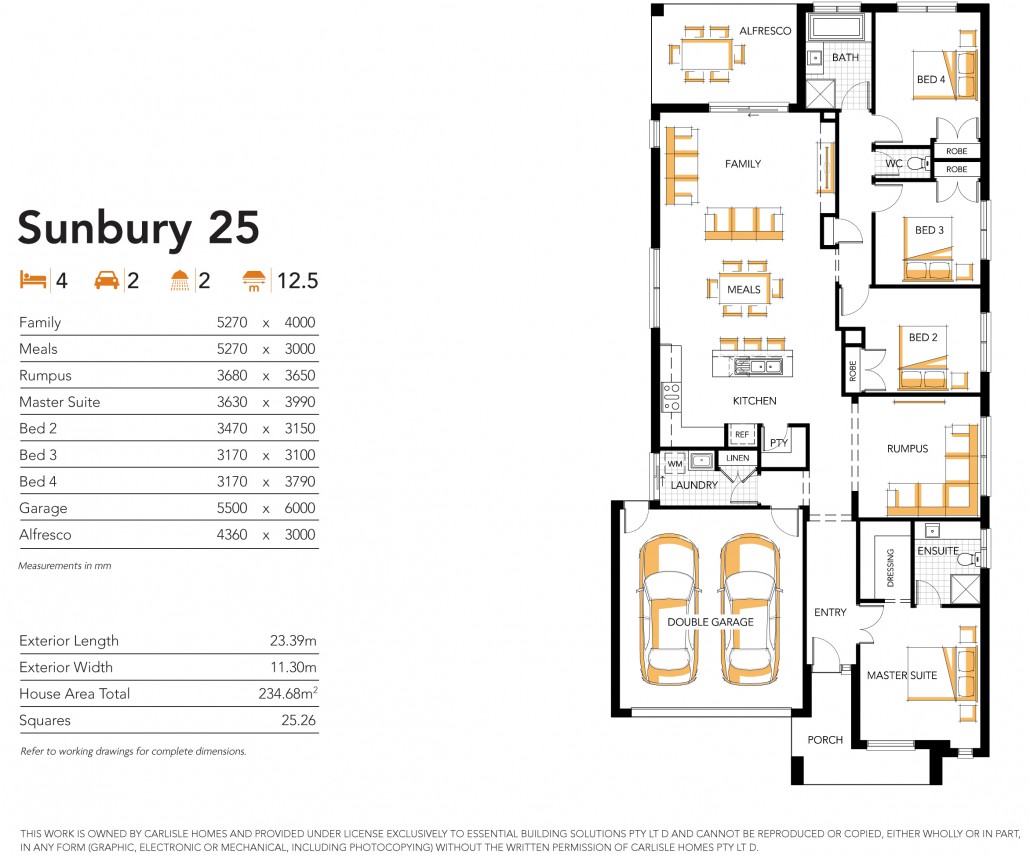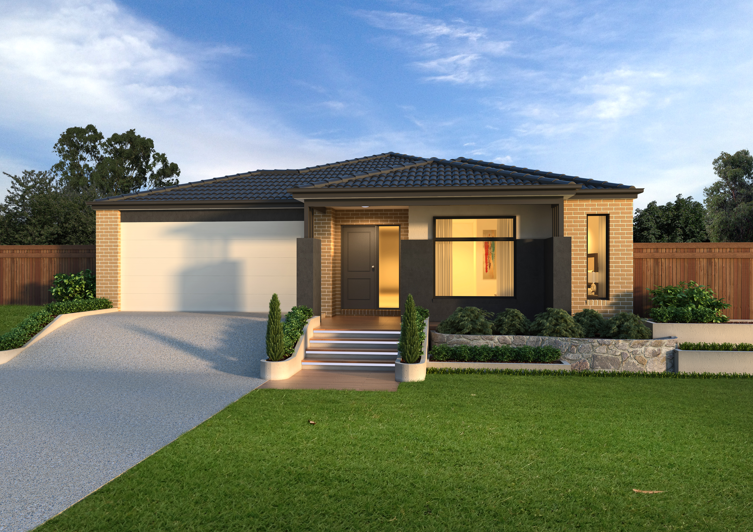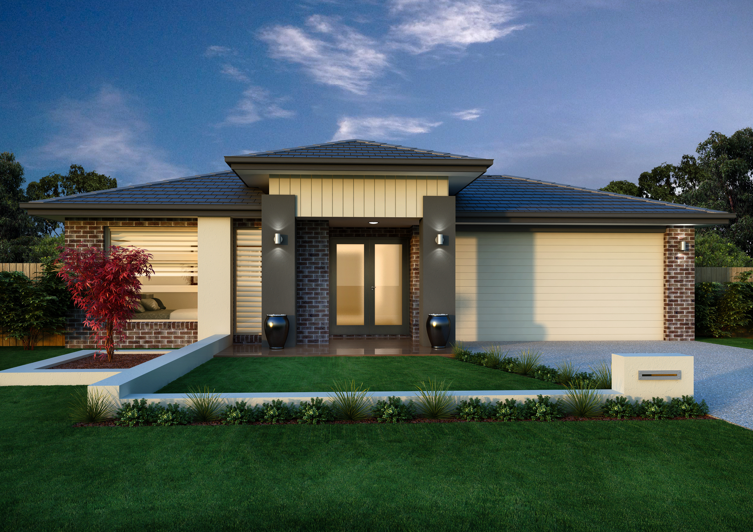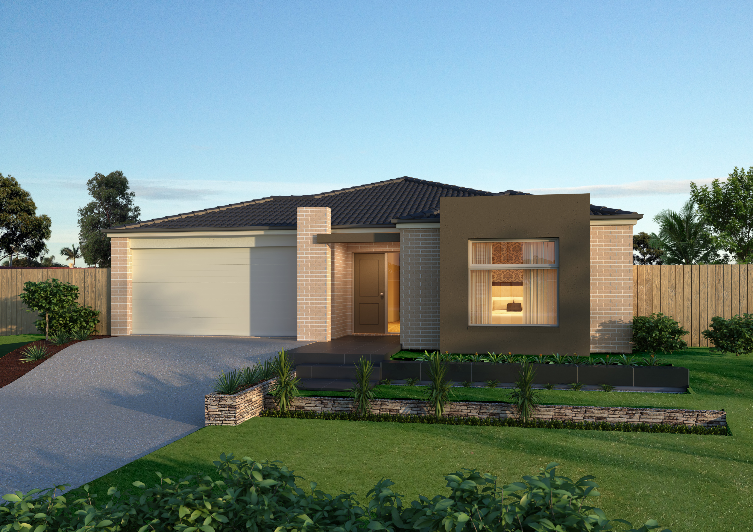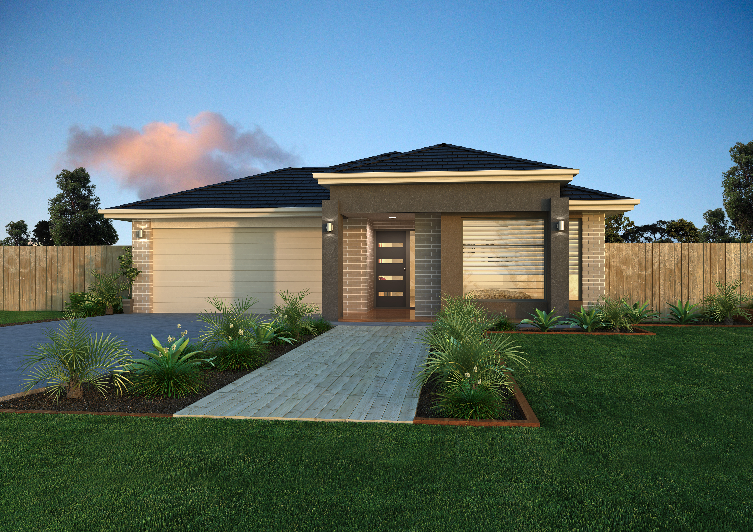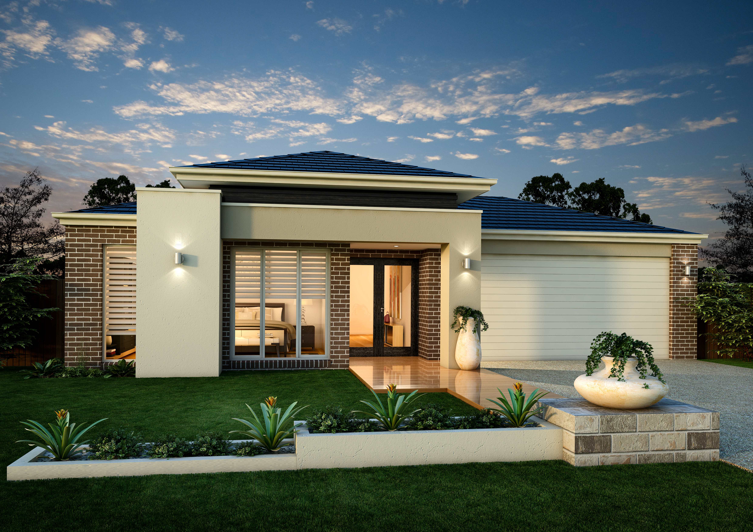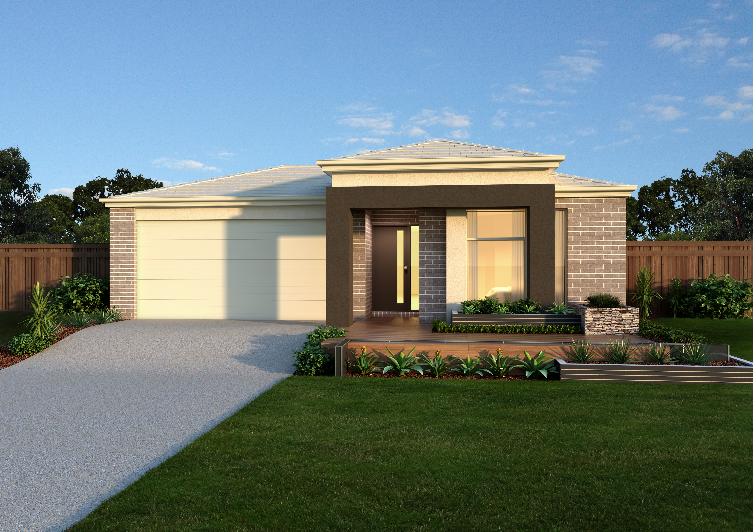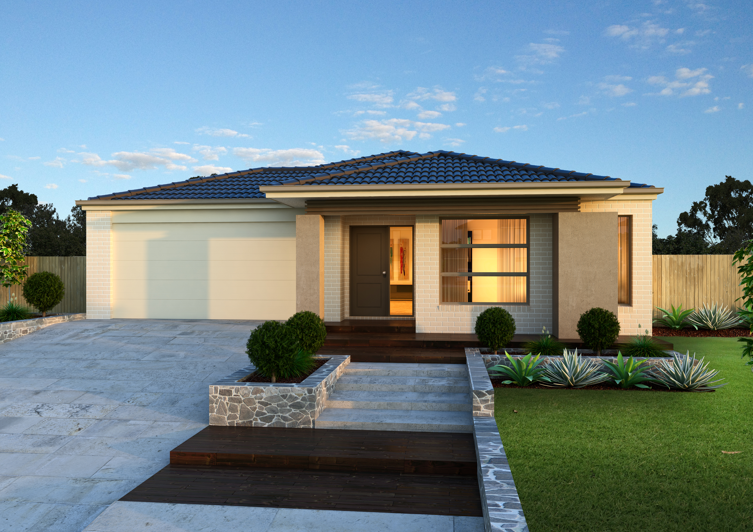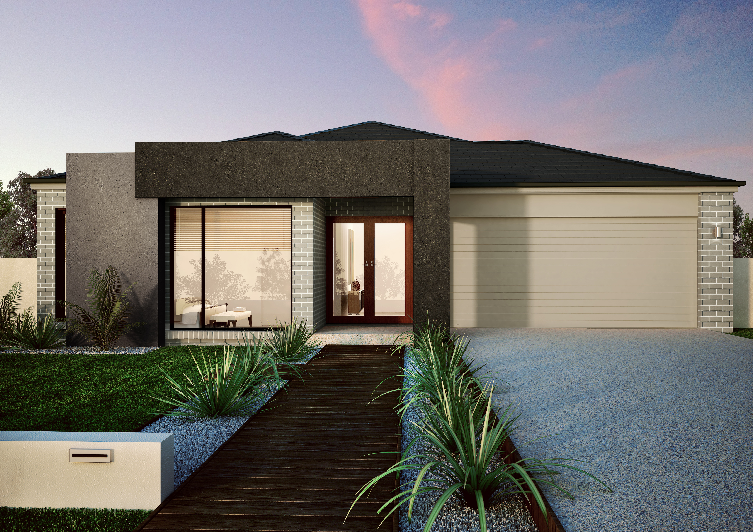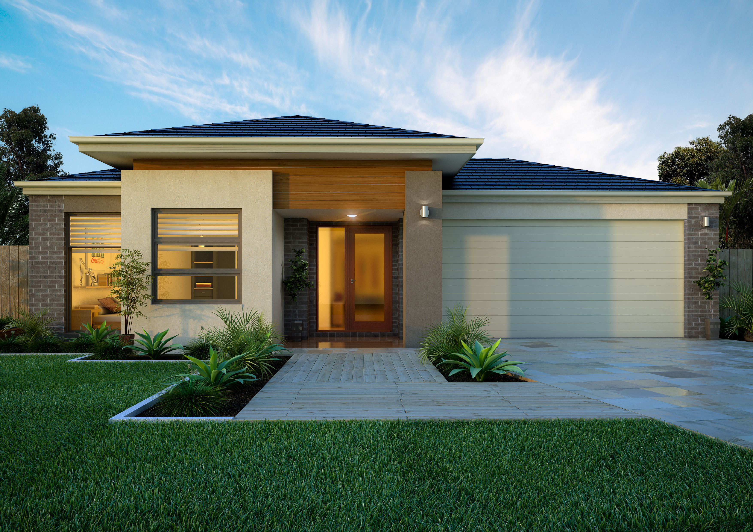DESCRIPTION
DESIGNED FOR SMALL FRONTAGE, BUT LARGE FUNCTIONALITY
With a small block frontage of 12.5m, open plan living, 4 bedrooms (Master with WIR and Ensuite) and alfresco entertaining area, this design is suited perfectly to a small/medium, yet longer block, featuring your choice of facade and marked with a lovely porch on entry.
The Sunbury’s design provides a spacious, bright living area that opens to the alfresco area to be enjoyed all year round. Sensible separation of rooms in this home creates distinct activity and sleep zones.

