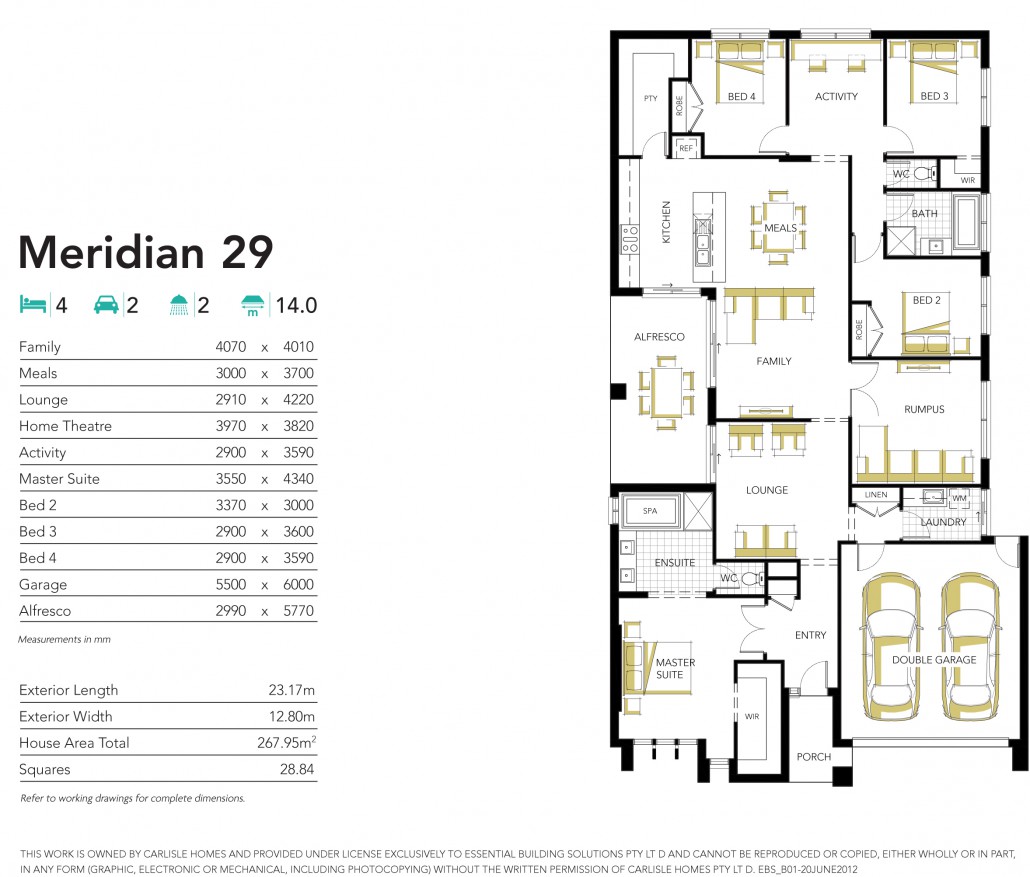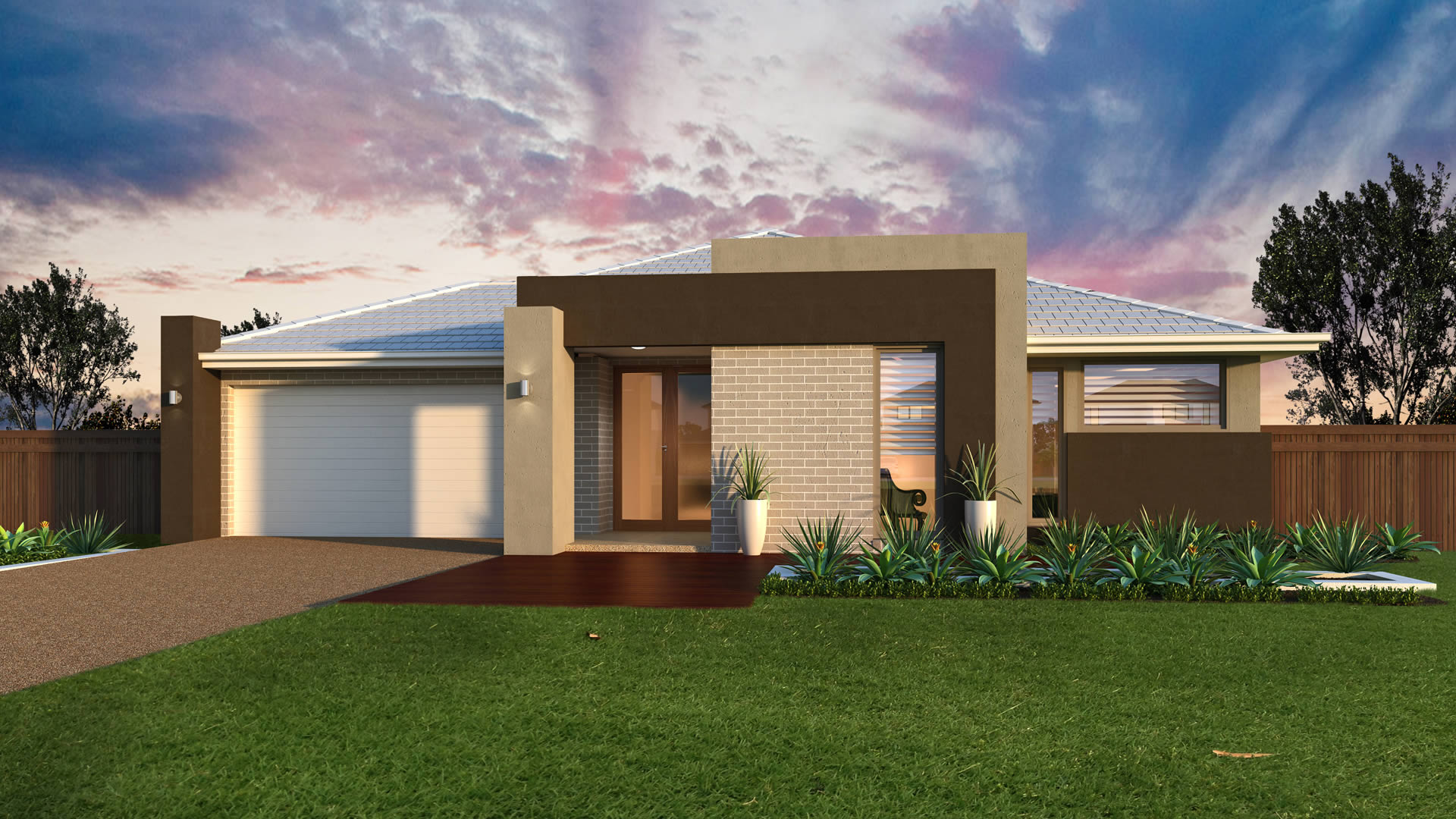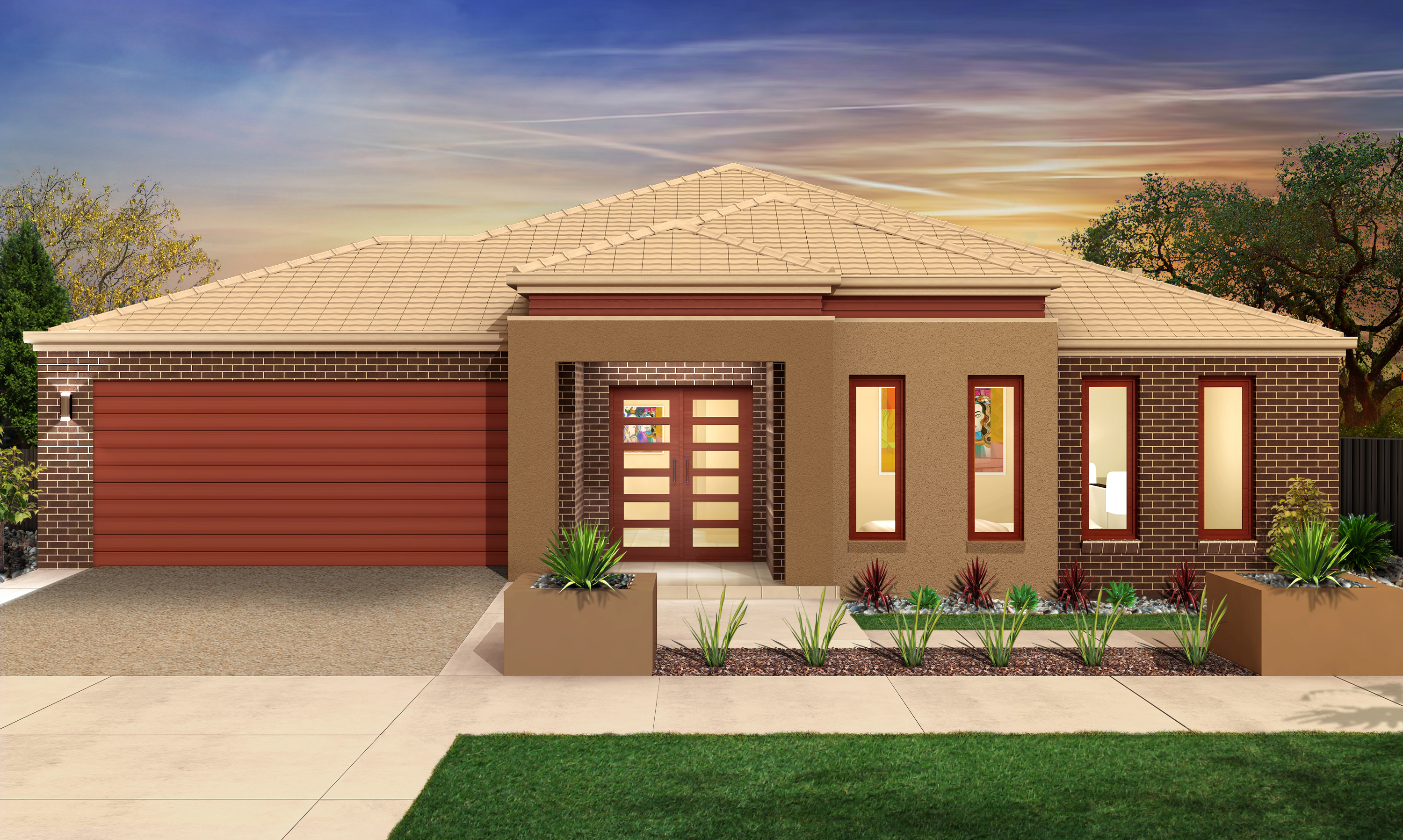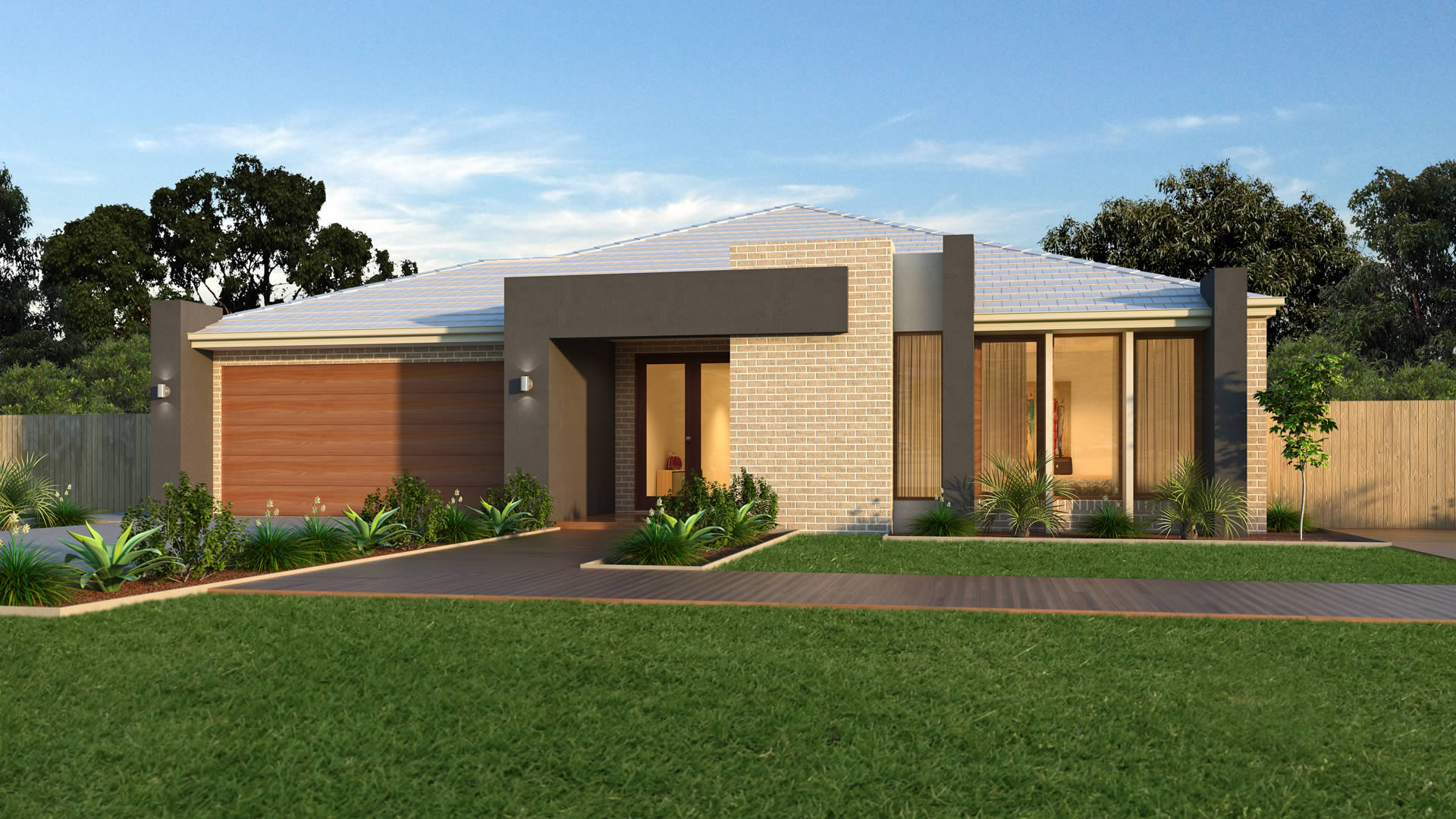DESIGNED FOR SUPERIOR LIVING AND ENTERTAINING
With a medium block frontage of 14.0m, open plan living, 4 bedrooms (Master with large WIR and Ensuite with separate toilet), double garage and alfresco entertaining area, this design is suited perfectly to a medium, yet longer block, featuring your choice of facade and marked with a lovely porch on entry.
With rumpus room, alfresco, lounge and family rooms stemming off the centre of the house, there is enough space to entertain entertain large groups. The kitchen features a large pantry for ease of access to products and can incorporate modern storage. A separate activity room allows for retreat separate to the main portion of the house.





